Home inspired by ‘imperfection’ sells for $4.6m
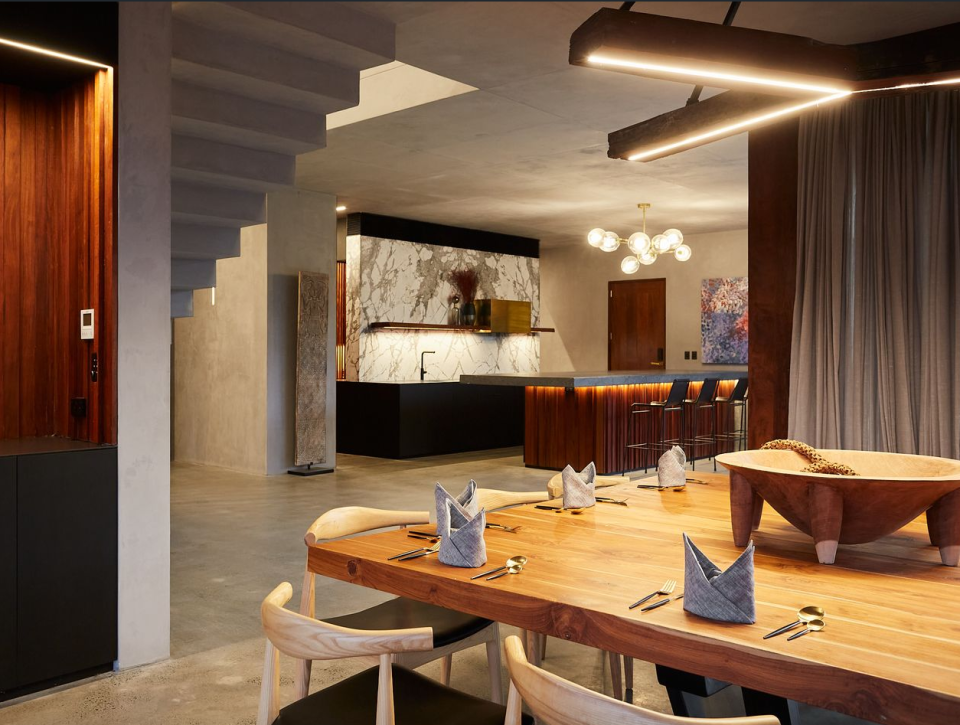
A Queensland home inspired by “organic imperfections” has sold for $4.6 million, weeks ahead of its planned auction.
The Jabiru Estate in Mudgeeraba was inspired by wabi-sabi design, which is a Japanese philosophy centred around accepting and appreciating the beauty in imperfection.
The seven bedroom resort-style home was lined up for auction on 23 September but was snapped up well before then, with the home becoming one of the most-viewed properties on Realestate.com.au this week.
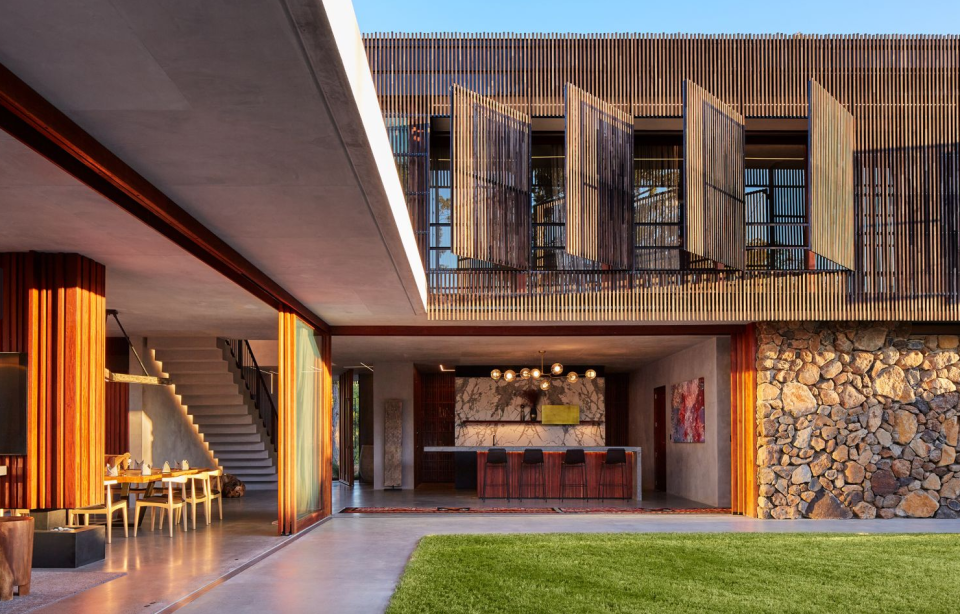
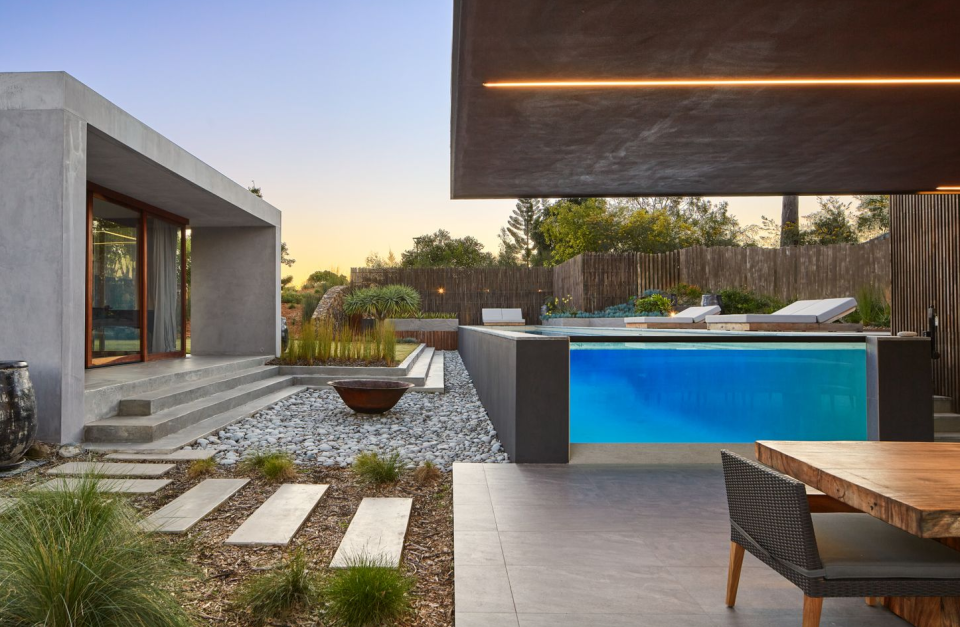
The home comes with custom-made furniture and a dedicated office and leisure space.
It also features a 25-metre lap pool and open-plan living.
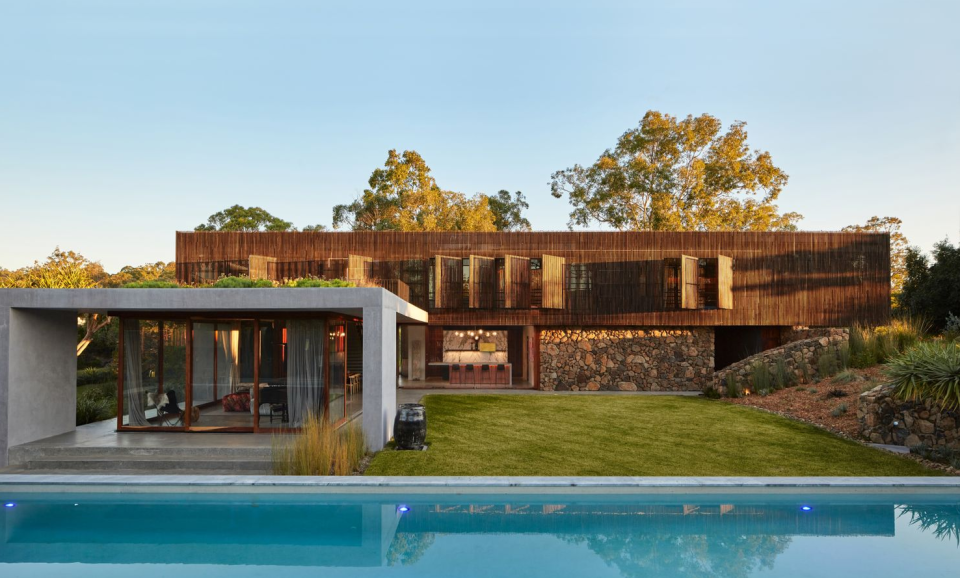

“Its imposing 100 square multi-level façade presents an organic aesthetic of vertical timber screening which open and close by automated actuators, hand-laid, field stone and raw concrete to convey a natural alignment with the surrounding exclusively Australian native landscape,” the listing by Katrina Walsh at Harcourts Coastal reads.
“Illustration extends beyond an immediate embrace of natural light, ventilation, views and space to the raw textures and organic hues of polished concrete floors, venetian plaster walls and ceilings, richly veined marble, matt black joinery, solid hand-cast brass hardware, bespoke wrought iron fittings and custom hardwood windows, doors, light fixtures and other accents.”
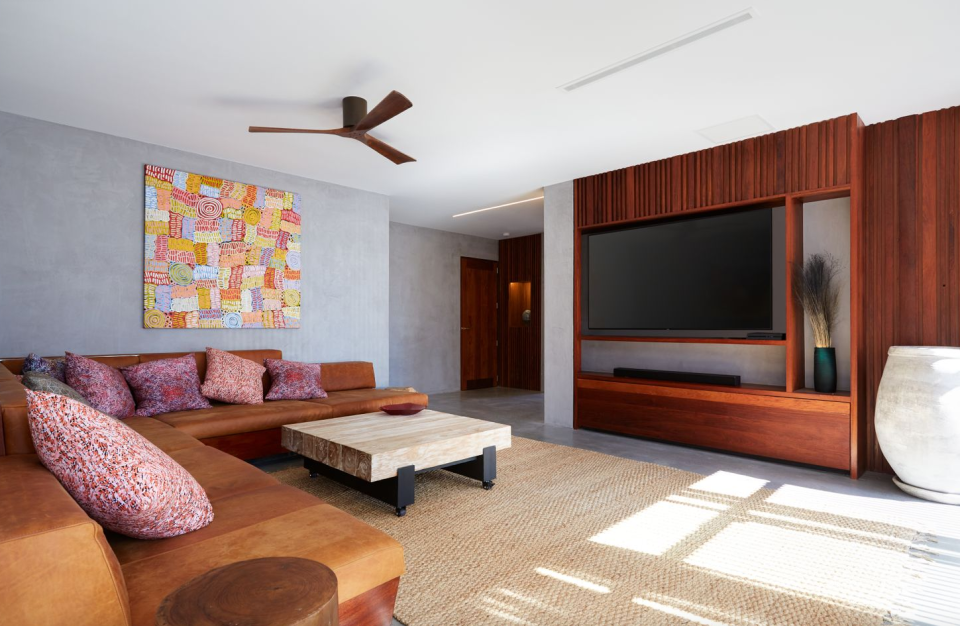

The property has 3.0 metre ceilings and a double view fireplace and a rooftop terrace.
“The poolside entertaining pavilion has an integrated barbecue kitchen with a 9 metre long polished concrete bench, twin bar fridges, and wood fired pizza oven.”
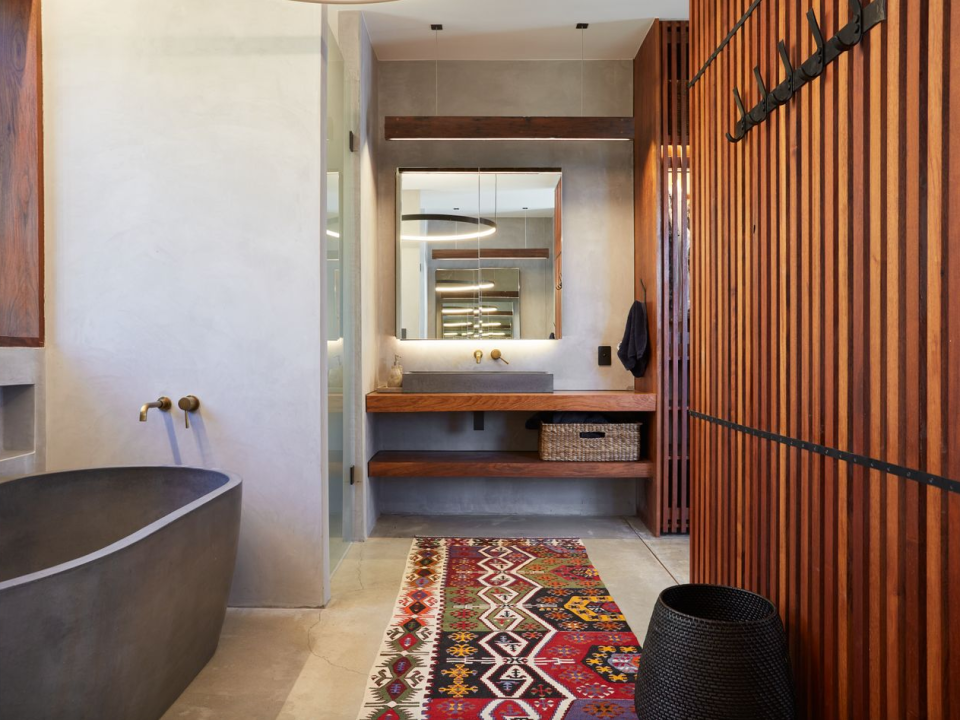
The home also has three car parks and two guest car parks, and is described as semi-rural with close access to schools including Somerset College, shopping centres and the beach.

 Yahoo Finance
Yahoo Finance 
