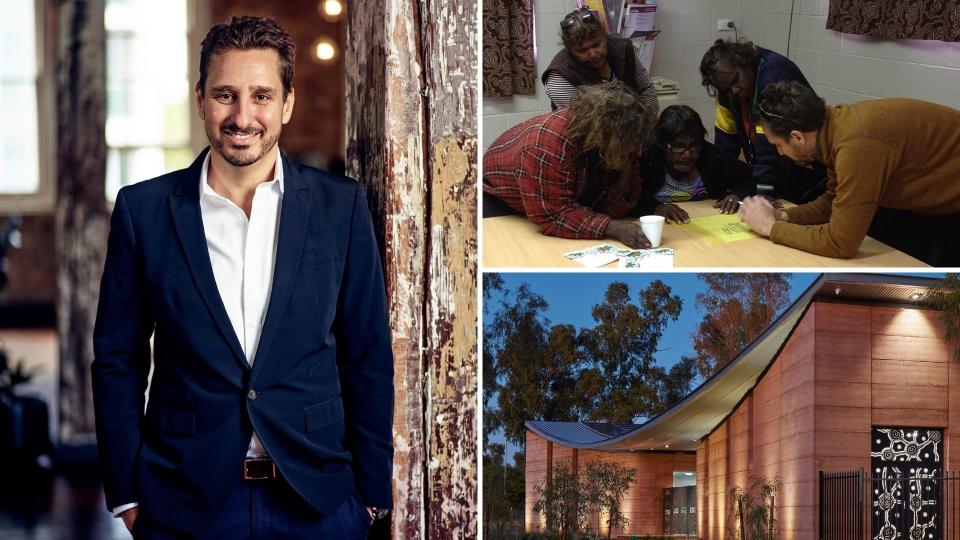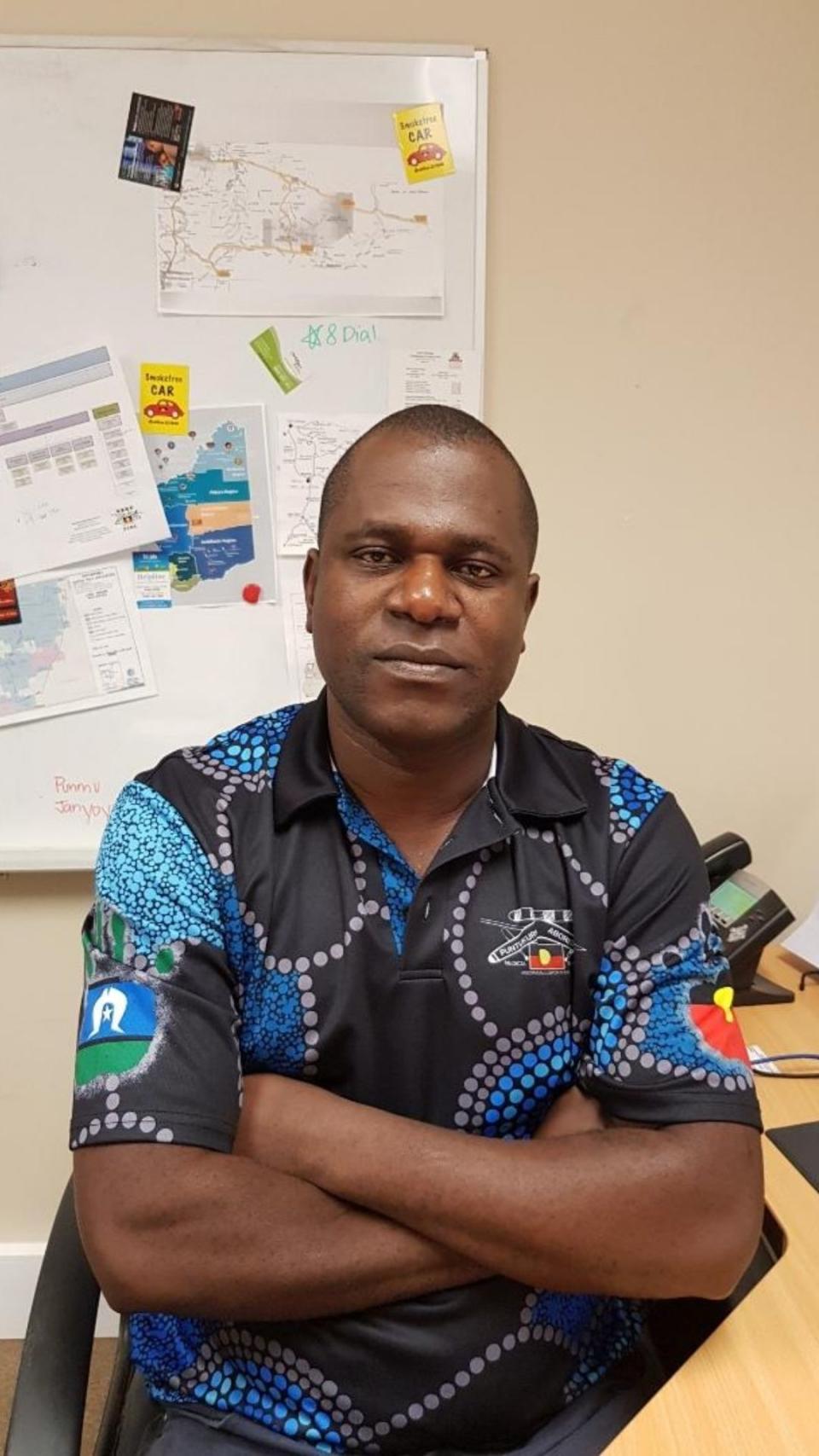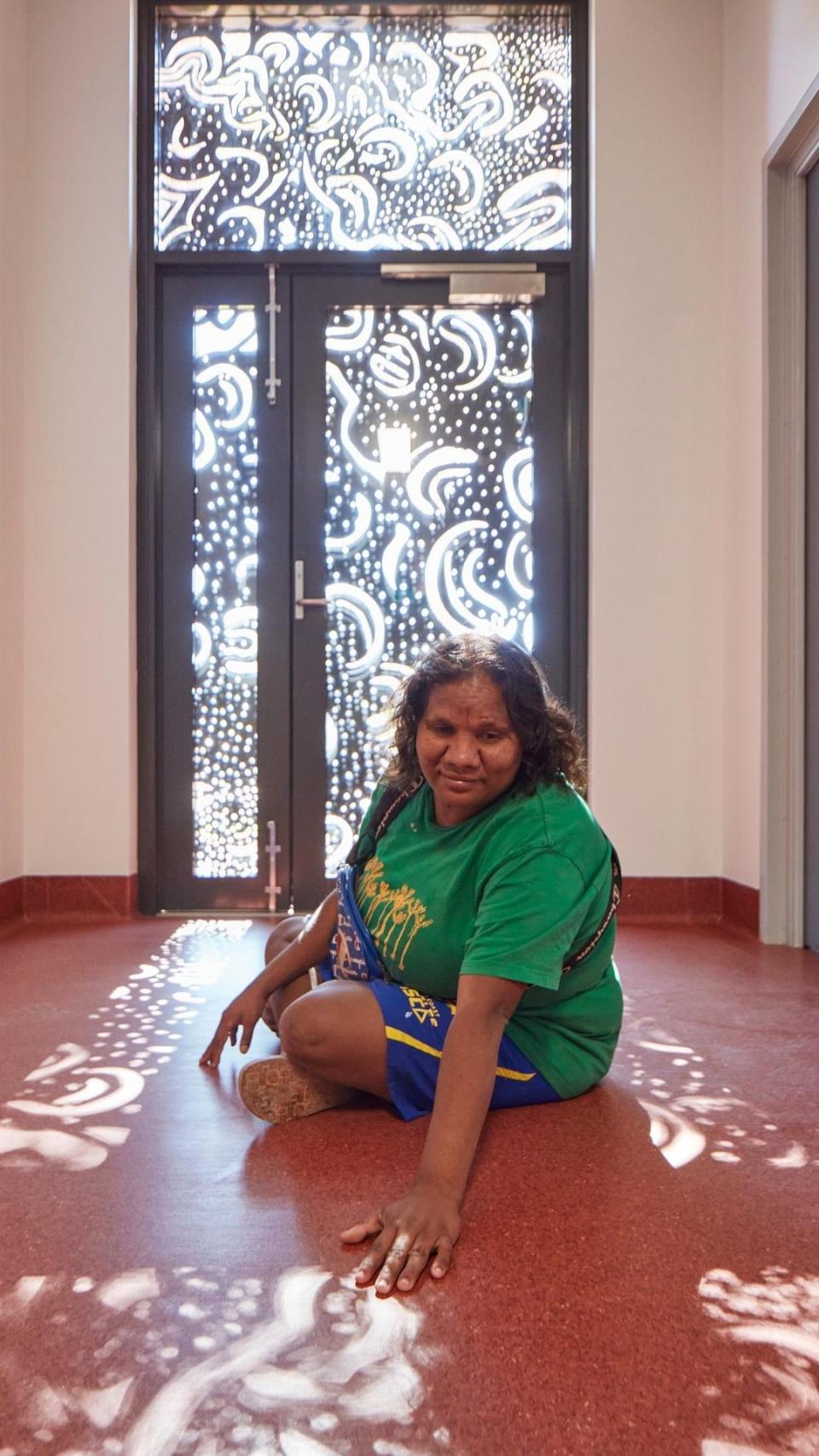This architect quit his job to live in a disaster zone: Here's what he did next

In 2007, architect David Kaunitz packed up his life in London, where he had been working on the London Olympic Village and moved to the disaster-struck Solomon Islands.
The Islands’ devastating tsunami and following earthquake had left 35,000 people displaced with no electricity or water, roads ruined, wharves destroyed and a mammoth rebuilding job to do.
Kaunitz, of Kaunitz Yeung Architecture, remained there for four years working with World Vision to help rebuild.
“I already had a keen interest in projects that involved community good but also complex stakeholder engagement,” he told Yahoo Finance.
He’d previously worked on a large bus station in the north of England along with many social housing and health projects. So when the opportunity to work on such a complex project in the Solomon Islands arose, he jumped on it.
“I found myself in the position of being in very remote locations, being the only non-Solomon Islander in some of these places doing community development and training work.
“After having done that [type of work] once, it’s kind of intoxicating for me. It’s just an amazing experience, the outcome is amazing, working with remote communities,” he said.
They would be milling their own timber and building together, something Kaunitz describes as a hyper-collaboration. The local carpenters were showing him their way of working, while he was showing them his.
“It was a two-way dialogue because I was learning about how they build things in a better way in certain instances.
“It’s just an intoxicating process for me. When it works well, the outcome is unbelievable.”
Today, 13 years after landing in the Solomon Islands, Kaunitz is unveiling another project requiring complex stakeholder engagement: a major health hub 1,200 kilometres from Perth.
A new way of design

The Puntukurnu Aboriginal Medical Services (PAMS) Newman Clinic, opening on 30 July, is the latest in a string of health centres Kaunitz has designed. It is an Aboriginal Community Controlled Health Service in the East Pilbara region which delivers services to the communities located in the Great Sandy, Little Sandy and Gibson Deserts
Robby Chibawe, the CEO of the region’s PAMS, has collaborated with Kaunitz on all the other projects in the area to deliver deeply contextualised and sustainable spaces used by the Martu community.
“When you come to share an idea with the Martu community - or any Aboriginal community - you need to come with a blank mind [and understand] that you don’t know better. That's how David and I have operated on the three projects now,” he told Yahoo Finance.

“It's about meeting the Elders, meeting the community and having a robust conversation about what they want to see and how that aligns with their culture.”
For Kaunitz, that has meant spending months embedded in the community. Questioned on the consultation process, Kaunitz said the key was time. Time spent talking with people, developing ideas and then coming back with more ideas before landing on something that was welcomed by the community.
There needs to be space for informal conversations, he said.
And, as Chibawe added, if the building isn’t richly contextualised, it simply won’t be used.
That has meant understanding cultural issues like avoidance, Chibawe said. In some First Nations cultures, avoidance relationships dictate that people in father-in-law and son-in-law relationships can’t be in the same room, Chibawe said, so the buildings need to be designed with that in mind.
But the designs go beyond respecting cultural issues to actively engaging Aboriginal artists to create the spaces, and employing Aboriginal healers to work alongside GPs in the centres.

The clinic incorporates artwork from seven artists representing the five communities of Kunawarritji, Punmu, Parnngurr, Jigalong and Newman the building services, and it’s built exclusively from rammed earth - a sustainable option that also celebrates the natural beauty of the land. It’s a method Kaunitz used on the other facilities in the region.
As Kaunitz explains, not only does it avoid having to transport materials in, the material creates a human and intuitive connection to its place, it reflects the light and absorbs the rain.
“We had a stonemason come out from Fremantle and do some training with some local Aboriginal people and they went out and collected the stone on country and we had some quite beautiful stone walls,” Kaunitz said.
“We thought it was quite a nice idea, they looked good and we thought they'd worked well and it would use local materials and we could do some local training and maybe it would catch on and be used elsewhere in the community.
“What we didn't expect was the profound reaction from the community to the fact that country was part of the building and the building was part of country.”
He said the reaction couldn’t be overstated.
“To me it was something quite superficial but to them it wasn’t superficial. For them, an effort was made, local people were involved and country was used. But in the Newman Clinic that goes to a whole other level - the building is entirely clad in country. I don’t think you can underestimate how important that is to local Aboriginal people.”

And, he continued, if only all development projects respected country in the same way.
“There are so many ways country is not being respected through all sorts of development.”
The clinic also relies largely on solar energy, with 100 per cent of energy on the site to be generated from the panels on a sunny day.
This is critical, Kaunitz said, as keeping costs low is an essential part of building for not-for-profits and social enterprises.
“Recurrent funding is something that PAMS has to go and apply for on a three-year basis [and] you don’t necessarily get more money because it’s a bigger building,” he said.
The future of architecture?

Kaunitz defines success as having people use and embrace the building, and as Chibawe said, the buildings are now popular spaces where people come just to meet up. The new clinic will feature an open space that is owned by PAMS but available for public use.
Reflecting on the next steps, Kaunitz believes the in-depth consultation process can, and should be applied to all sorts of projects.
Kaunitz Yeung has a 50:50 female:male ratio split, and also employs Aboriginal student architect Marni Reti. Kaunitz’ wife and partner Ka Wei was born in Hong Kong with Chinese heritage. They believe the cultural diversity of the firm provides a distinct advantage to both the communities they’re designing for, and the business.
“We want to find opportunities to implement this [complex stakeholder consultation] process in a broad range of projects. I don't believe this is a process that is [solely] about Aboriginal people - it's just that this process resonates in the context of working on projects for Aboriginal communities because of certain circumstances,” Kaunitz said.
“I have a firm belief that this process is better for architecture in every instance... We're really pushing to broaden the opportunities we have in those areas and work in different contexts.”
And he’s confident. Kaunitz believes that by 2030, cost-effective zero-carbon buildings will be built in some of the hardest places to build on earth, through the combination of conversation and conservation.
Make your money work with Yahoo Finance’s daily newsletter. Sign up here and stay on top of the latest money, news and tech news.
Follow Yahoo Finance Australia on Facebook, Twitter, Instagram and LinkedIn.

 Yahoo Finance
Yahoo Finance 
